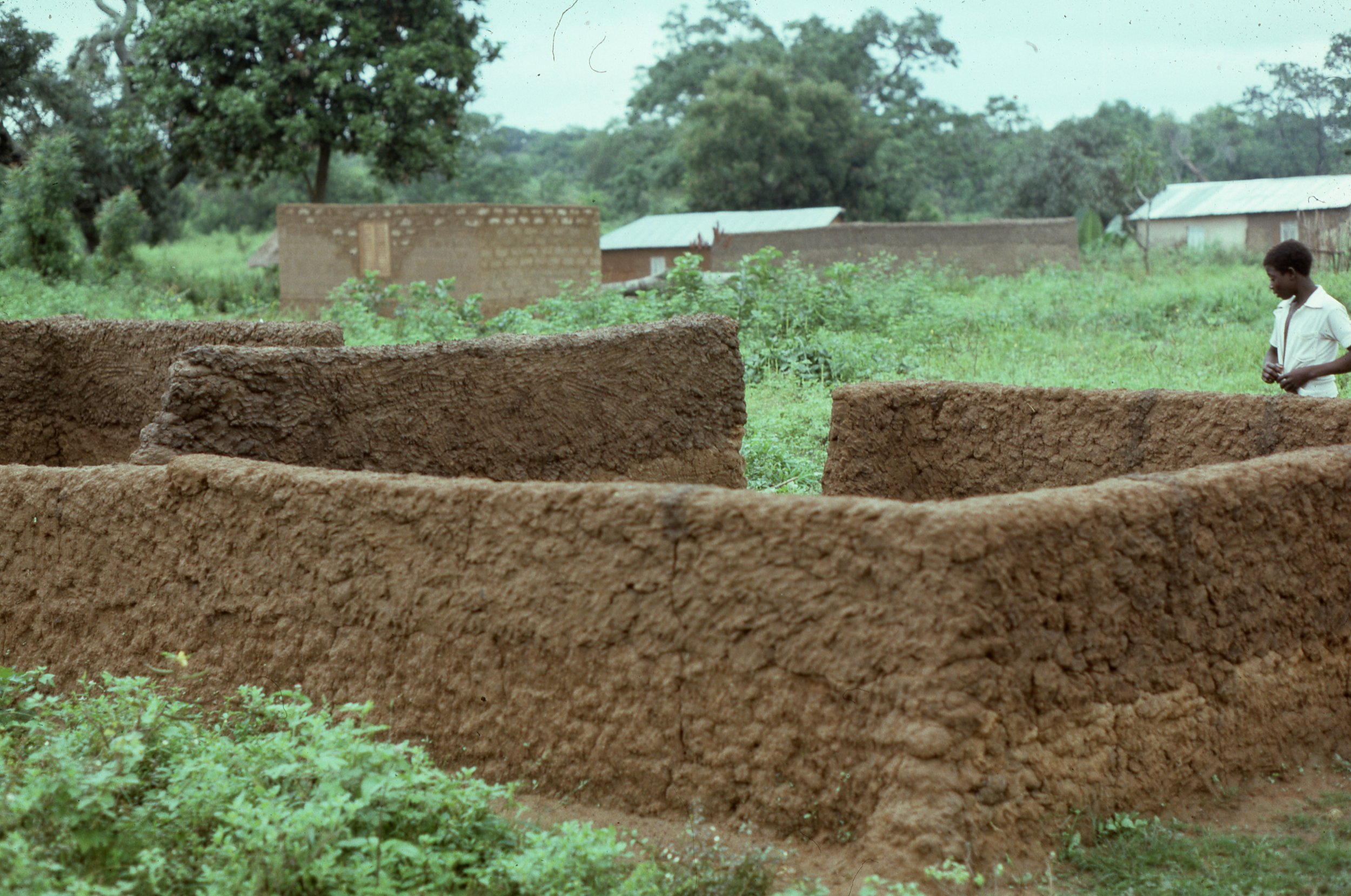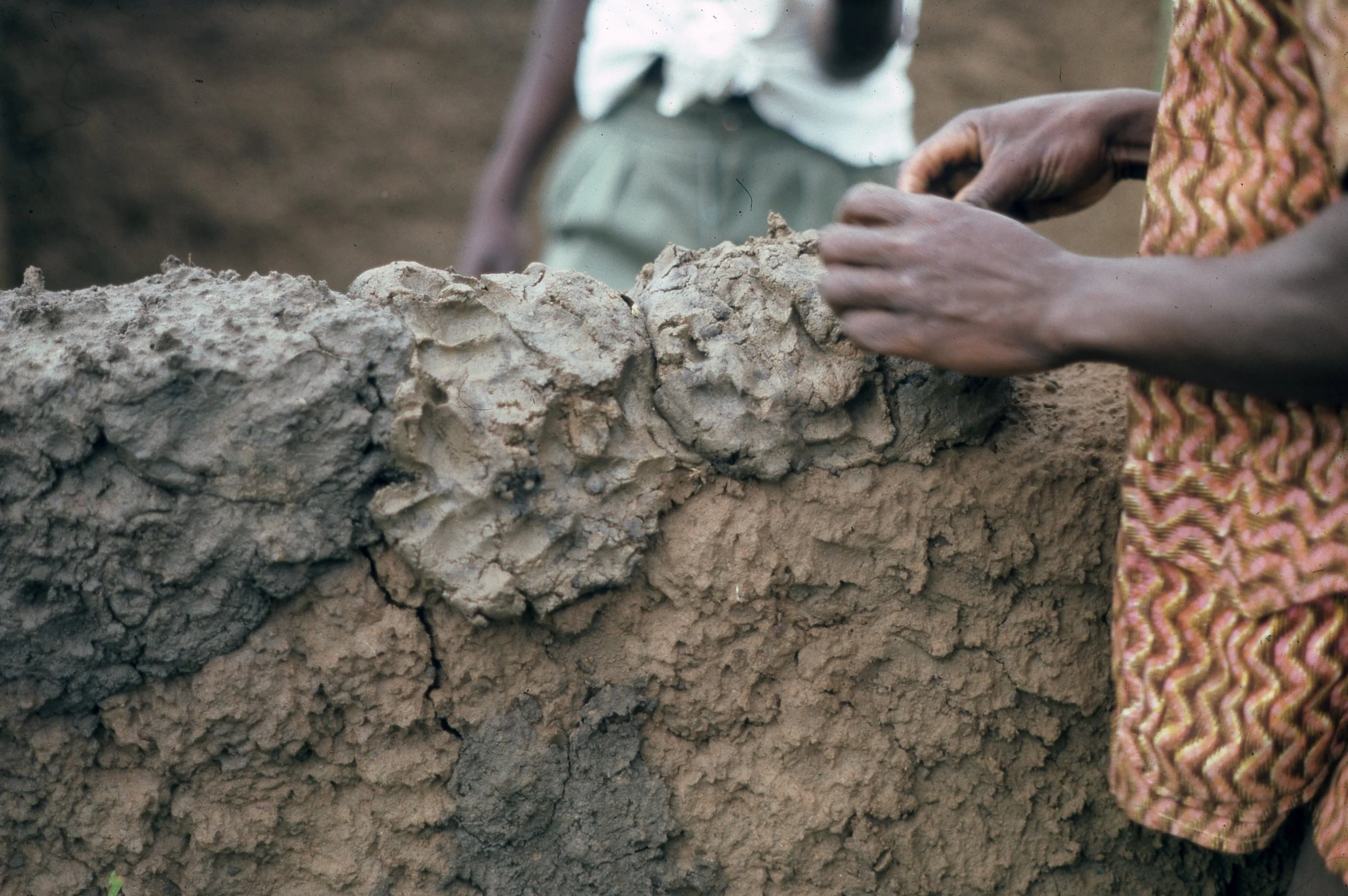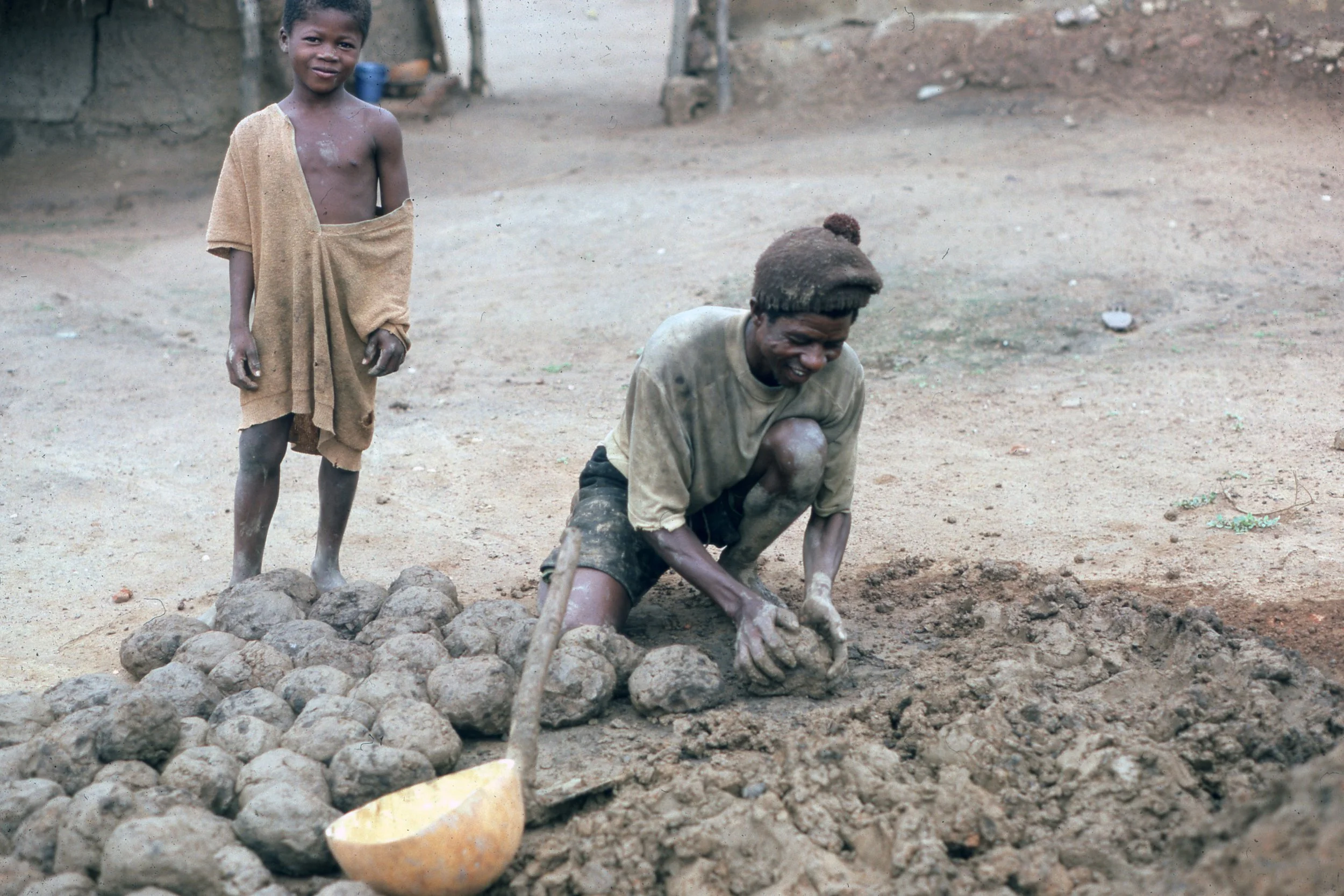By Kuukuwa O Manful
The most common use and understanding of the word “Atakpamé” in present-day Ghana is as the name given to a type of construction method that is widespread in the southern half of present-day Ghana. An Atakpamé wall, which has a finished thickness of about 300mm, is constructed by layering balls of wet, moulded earth in a rectilinear frame marked out with pegs and strings (Essienyi, 2011).
Atakpamé is also the name of a town in the northern part of present-day Togo which has existed for centuries[1]. It is thought that the Atakpamé building method is named after a group of travelling builders who originated from the town and spread the knowledge of the construction method around the region.
“The walls of an atakpame (coursed-earth) structure drying before the next course of earthen building material is added. Behind, to the left, a block constructed building in progress and houses with metal roofs. Dompofie, September, 1982”. Source Dr Ann Stahl, University of Victoria Libraries
A number of scholars have documented and described the Atakpamé construction method. I have compiled a few, which I share below.
For example, according to Hannah Schreckenbach,
An Atakpamé “wall is built of moulded wet mud balls (200 mm in diameter) to a thickness of about 300 mm. Courses of up to 600 mm in height are laid, then allowed to set and dry out before the next course is added. Each course is properly levelled at the top, the sides of the wall are scraped smooth with an old cutlass. The rectangular walls of the house are properly laid out by the builder with pegs and string.”
Similarly, Evans Essienyi describes the technique as follows:
In Atakpamé construction, “…a rectangular wall (is) laid out by the builder with pegs and a string. A pit is dug near the building place, the mud mixed with water, kneaded with bare feet, and then moulded into balls of about 200mm diameter. Courses of up to 600mm in height are laid, each course covered with palm leaves and allowed to set and dry out gradually before the next course is added. Wet mud cannot bear its own weight and would slump otherwise. Each course is properly levelled out on the top. Openings for windows and doors are noted and left during construction. The wall thickness is generally about 300mm. After five courses a wall height (excluding the foundation) of approximately 2.50m has been reached. When the last course is still wet, holes are made into it every 600mm at the top through which ropes are drawn for fixing the wall plate of the roof framework. Another way of supporting the roof is by driving short forked sticks into the top of the wall over which the framework is laid and tied. Lintels over doors and window openings are pieces of the Fan Palm. The walls are generally not rendered and the pronounced horizontal lines of the courses are clearly visible. Quite often, a plaster mix of mud and bitumen is also used for rendering.”
The then Faculty of Architecture of the University of Science and Technology, Kumasi, Ghana documented the construction method as follows:
Atakpamé construction “is commonly applied in all parts of the country, but is predominant in the northern regions, where wood is not in great abundance, being used there for both circular and rectangular walling systems; and in both cases posts of Dawadua are used as structural supports for the roof. (In the forest belt, however, walls of Atakpamé construction alone support the roof.) Walls with fairly wide footings (about 45 cm) are then constructed by piling balls of mud on top of each other in layers. The manner of making these layers is usually characteristic of the ethnic group to which the builders belong. Where openings must be provided in the walls, short pieces of wood are placed in position to act as lintels during construction and the opening cut out when the wall is complete. Walls of Atakpamé may or may not be rendered, according to local custom. The rendering of walls in the north is usually a task carried out by the womenfolk and is renewed annually.”
The archaelogist Ann B Stahl photographed the construction of a building in the Atakpamé method in the early 1980s, and some of these photos are used in this article. She wrote:
Atakpamé wall “courses are made of carefully mixed and kneaded clay, formed into balls, and added to gradually build up the layer. The course is carefully leveled and left to dry for some time before another course is added. Building the wall gradually in this way ensures the the lower courses can bear the weight of the upper courses when they are added. Sometimes the walls were finished with a plaster coating. If not, the courses that form the wall remain visible in the finished dried wall. Atakpame-walled buildings are very durable. If well-roofed and maintained, they can last for many decades. In order to protect earthen walls from erosion by rain, roofs need to be periodically repaired or replaced. Walls and porches may be plastered with a clay solution to create a durable and protective finish. Over time, this plaster finish erodes and must be refreshed or renewed”
“A skilled builder (Akwasi Nyua Tonyaa) places atakpame balls on the previously laid and dried course of earthen wall. He carefully molds the moist earthen ball to the dry course to ensure a strong wall. Dompofie, September, 1982”. Source Dr Ann Stahl, University of Victoria Libraries
“Assisted by his son (Wayo Fordjour), a skilled builder (Akwasi Nyua Tonyaa) shapes balls of atakpame as he prepares to add another course to the walls of a house under construction. Each course must be allowed to dry gradually before the next is added in order to create a strong wall. Calabash bowls (chrԑgbͻͻ in Nafaanra) used by the builder sit nearby... Dompofie, September, 1982.” Source Dr Ann Stahl, University of Victoria Libraries
NOTES
[1] Atakpame is known for a number of other things, such as being the location where the first ever shot fired by a “British” soldier in the First World War was fired. Before that, in 1764, it was where The Battle of Atakpamé was fought between the Asante Empire on one hand and the Akyem Kingdom with reinforcements from the Oyo Empire and the Dahomey Kingdom on the other hand.



